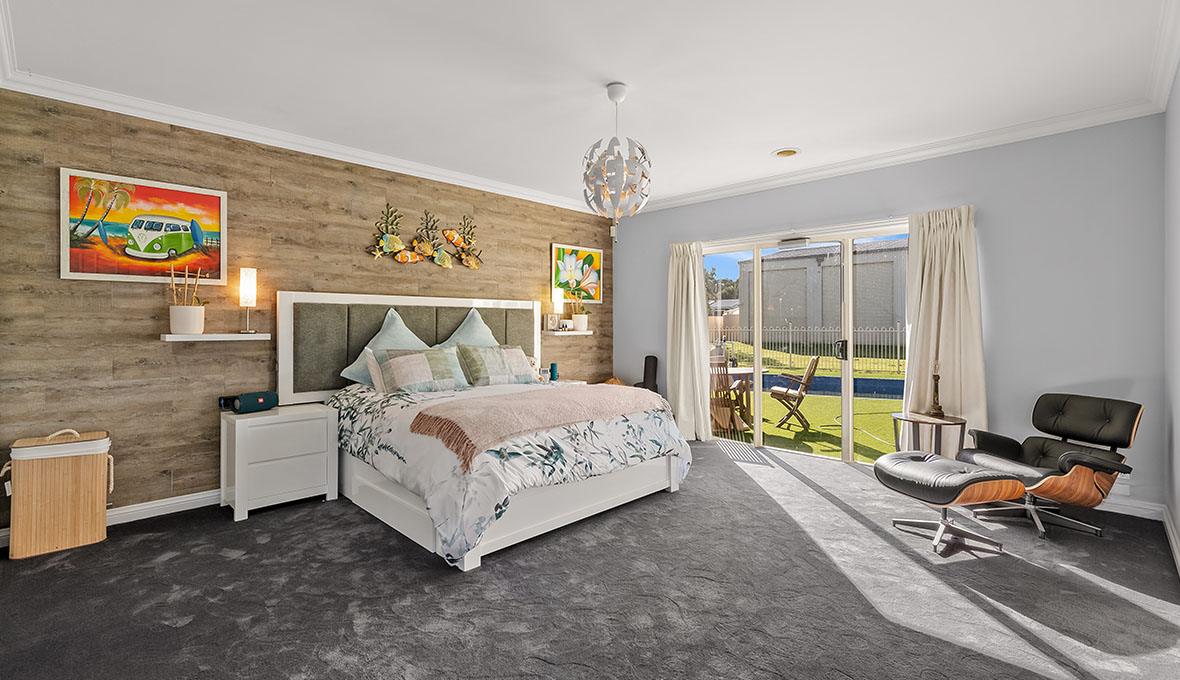



This Narre Warren home underwent a complete overhaul to improve layout, flow, and functionality. The beautiful design-led renovation included everything from a stunning new kitchen to a dedicated theatre room, transforming the home into the perfect family retreat.
Transformation Wanted!
While the early 2000s might not seem that long ago, when it comes to interior design, styles have certainly changed! Katrina loved living in the family friendly suburb of Narre Warren but was ready to say goodbye to millennial feature walls and dated bathroom tiling, so she called her local Refresh Renovation Consultant Leigh McDonald for advice.
Katrina wanted a full home transformation which would involve multiple bathroom renovations, layout changes, room refreshes, and a new kitchen, so having an experienced project manager was key to a successful and stress-free renovation. As a Refresh Consultant, Leigh had local knowledge and networks backed by a global company, which made him the perfect choice to deliver on Katrina’s dream renovation.
Concept and Design
With such a big home to renovate there were plenty of design decisions to make. Beyond simply modernising the kitchen and bathrooms, Katrina wanted to change the layout of her home to create better open plan living and convert some spaces into a home theatre and office. She also contemplated a pool house, but after preliminary costings, decided to focus solely on the house renovation.
Leigh’s designer delivered a beautiful concept that ticked all the boxes for Katrina. The main living area would be opened up, with a fireplace wall separating the kitchen from the lounge and recreation areas. Tired bathrooms would receive modern makeovers, rooms would be refreshed, and – every child’s (and adult’s) dream– a theatre room would be created.
Work Underway
With detailed working plans and costings signed off, the exciting transformation could begin. With such a large renovation involving multiple tradespeople, an efficient and detailed working schedule was crucial. As an experienced consultant Leigh smoothly managed the entire project, from demolition right through to final install and inspection. The build took place in two phases, with a break between Christmas and New Year.
Katrina’s renovation involved the full gamut of trades – painters, plasterers, plumbers, waterproofers, carpenters, electricians, tilers and more. Sourcing trustworthy tradies is often a major headache for homeowners, but with Refresh it couldn’t be easier. Leigh tapped into his existing network of professionals and suppliers and had people on the job whom he trusted to deliver outstanding workmanship.
Katrina’s build was design-led, and at times during the build she had more ideas for additions or improvements. Leigh was able to accommodate these, but the extra changes incurred extra costs. Katrina was happy to increase the budget to ensure the final result was something she and her family would truly enjoy.
The Ultimate Family Retreat
Katrina’s home was renovated from top to toe and now feels bright, fresh, and modern. From the sleek black kitchen to the custom theatre room every element reflects her personality and lifestyle, and the home now feels like a true family retreat.
The spacious kitchen with its large island and breakfast bar is a fantastic family hub, with easy access through to the lounge and recreation room. A fireplace wall partially separating the rooms accommodates a gas fire and large in-built television, making the space feel warm and welcoming. Of course, the lounge isn’t the only place to watch a show: an adjoining theatre room takes family movie night to the next level!
All bedrooms received paint and flooring refreshes, while the bathrooms now feature modern tiles, luxury fittings, and designer elements such as curved freestanding tubs, vessel top vanities, and walk-in showers.
Final Thoughts
Leigh transformed Katrina’s dated millennial home and created a fresh and vibrant space. The changed layout is so much better for family activity, while the updated kitchen and bathrooms have given the home a new lease of life. Leigh is thrilled with the result. “The new design works so well, and the large kitchen and living areas with the new fireplace is such a great family space. The stylish bathrooms are also a favourite.”
Would you like to discuss your home renovation ideas?
Get in touch for a free consultation with your local Renovation Consultant.
Leigh McDonald is Renovation Consultant of 27 MAC Pty Ltd, a franchisee of Renovation Franchise , doing business in Melbourne
Actual costs vary by project. Plan ahead to reduce the impact of industry changes or disruptions. For more information see here.

Related Projects
Talk to a renovation consultant today
If you would like to find out how Refresh Renovations can support you with a high quality, efficient home renovation, get in touch today. Your local Refresh Renovations consultant will be happy to meet with you for a free, no obligations consultation.























